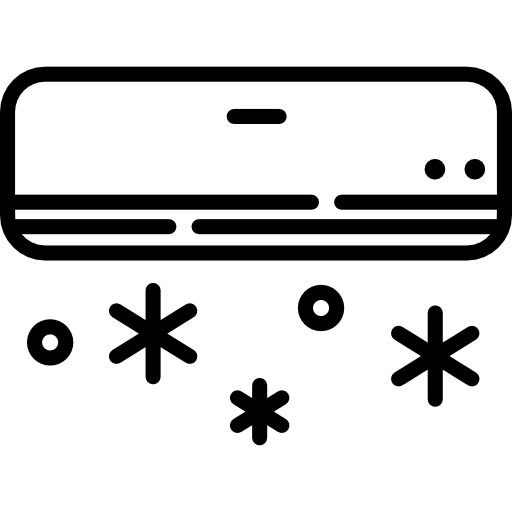
The villa, abundant in neo-baroque style features, was built in the 1920s, and its complete renovation began in 2000, including the replacement of the ceiling and roof structure.
During the renovation completed in 2012, the current owners sought to restore the original architectural ideas, reconstructing the property's contemporary appearance, using modern materials and technologies (for example, the use of heat and sound insulating glazing on the restored windows and doors).
In the spirit of architectural authenticity, the original plaster stuccoes and the wood-burning fireplace (which was supplemented by the construction of two additional fireplaces in the building) were restored; the bathroom faucets were remanufactured by the company of the manufacturer of the time, which is still in operation today, and curtains made in England dress the windows and doors; the oak parquet flooring running throughout the building received a unique aluminum oxide protective layer, which made it resistant and eye-catchingly shiny.
The modernization included the complete replacement of the water and electricity network, as well as the construction of an IT and telecommunications wiring system. In order to achieve favorable energy values, the house was thermally insulated to meet the challenges of the modern era, and the vertical and horizontal insulation against soil moisture was also completely replaced.
The horizontal divisions of the three-story villa are connected by an elegant staircase. The ground floor, with underfloor heating, consists of a 130 m2 library and study room with 10,000 books; a guest room, bathroom, secondary kitchen, storage and areas for mechanical and security system monitoring equipment.
The most impressive level of the villa is the first floor, which is made special by the plaster stucco ceiling, high ceilings, attractive spaces, beautiful windows, fireplace, and beautiful furniture, which praise the care and dedication of the owners. Here you will find the already mentioned living room with fireplace, a large dining room, a huge kitchen, and the master bedroom with its own bathroom and a walk-in closet. A special attraction of this level is the huge, 3 Maria-Theresia crystal chandeliers (crystal chandeliers provide ceiling lighting in every room of the house, even in the bathrooms), which can turn on 500 lights at the same time, which is further enhanced by the original, custom-made wall candelabra.
On the top floor, three bedrooms (each with its own bathroom) have been designed in fresh, youthful colors.
Looking out of the huge windows of the living room, we can admire the park surrounding the villa, located on a double plot, an important part of which is the 23 ancient oak trees with a nominal value of 150 million Forints.
The garden has a fish pond and a separate turtle pool, which can also be converted into an outdoor swimming pool. There is a building permit for a garage to replace the surface carport next to the house, which was not built due to lack of time. Also due to lack of time, the 45 m2 winter garden was not built, of which only the foundations were completed. There is also a separate storage room for gardening tools in the garden.
For further questions or information, please contact our real estate advisor.






















Pour ne rien manquer de l’actualité de l’immobilier de luxe en Hongrie comme à l'international, inscrivez-vous à notre newsletter.