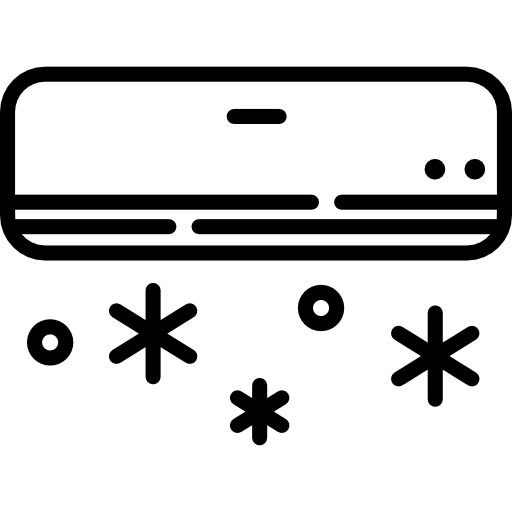
The BARNES Newsletter
In Budapest 12th District, Széchenyi hill, close to embassy residences and company headquarters, on a 1060 m2 landscaped plot, we are offering for sale a classical-style villa, which was built in 1995, according to the plans of János Vonnák Ibl award-winning architect.
The total area of the 4-storey building, together with the terraces is 980 sqm.
The floor plan of the property:
Lower level: guest apartment with separate entrance, garage for 6-7 cars, gym, wardrobes, swimming pool equipment, boiler room (the boilers are Fondital condensing units, replaced 2 years ago).
First level: 2 connecting rooms of 35-35 sqm, a small kitchen, bathroom and toilet, and a wardrobe room. The swimming pool is also located on this level. The size of the pool is 12.5 x 4 meters.
Second level: the 100 m2 living room (characteristics: castle parquet, fireplace, marble radiators),
a separate kitchen with dining area (mostly with Gaggenau appliances), and a separate, two-room suite with wardrobe, bathroom, and utility room.
Top floor: master bedroom, 2 bathrooms (one of which has a toilet), a separate toilet, a wood-paneled study and a 15 sqm wardrobe room
The entire house is characterized by paradiso granite cladding and cherry wood interior doors.
The exterior doors are made of tropical wood.
There is a small garden pond and a large garden oven in the garden.
The parking lot is heated.
Additional extras: private garden, indoor pool with wellness area, large terraces, and a unique panorama, representative spaces, spacious and sunny rooms, private garage, security cameras and motion detectors, satellite dish.
For further questions and information, please contact our real estate advisor.















To stay up to date on luxury real estate news in Hungary and internationally, subscribe to our newsletter.