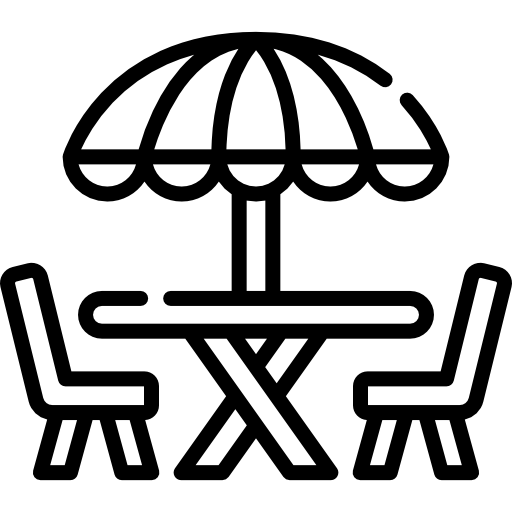
The BARNES Newsletter
In Budapest, XII. District, Sváb hill, we are offering for sale a beautifully renovated villa building with an Art Nouveau atmosphere.
The 3-storey villa was built in 1896 on a 1424 sqm ancient tree plot, and was completely renovated in 2024.
The main entrance level of the 466 sqm residential building with an interior height of 3.7 m contains an elegant, nearly 40 sqm living room, a study, a spacious dining room, and a connecting, 19 sqm winter garden with parquet flooring, highlighting the signs of Art Nouveau, from which a cozy, 13 sqm open terrace is also accessible, as well as a fully equipped, brand new, lockable kitchen, in addition to a separate living area - with a living room, bedroom and bathroom, a guest room, anteroom, guest toilet and corridor.
On the upper level, with an interior height of 3 m, there is the parental apartment - with a large bedroom connected to a 16 sqm terrace, an extensive wardrobe room, a bathroom and a washbasin; and a second apartment - with a living room, a sleeping area, a bathroom, a wardrobe room and a directly connected 29 sqm terrace with cold cladding.
The wellness area is located on the lower level of the building, connected to the garden - with a Finnish sauna, shower, and soaking tub. It also houses the mechanical engineering, laundry room, and storage rooms.
A covered parking lot (width 6 m, depth 4 m, floor area 24 sqm) and an 8 sqm garden apartment have been newly built on the beautifully maintained plot with ancient trees.
Major works carried out during the renovation: complete replacement of the roof structure; new kitchen opened up to the dining room; terrace connected to the winter garden rebuilt with steel beams; air conditioning in all bedrooms; new gas boiler (+ additional electric boiler); new fireplace in the living room; new interior with quality carpentry; covered parking for two cars; camera system that can be operated from a phone.
For further questions and information, please contact our real estate advisor.




























To stay up to date on luxury real estate news in Hungary and internationally, subscribe to our newsletter.